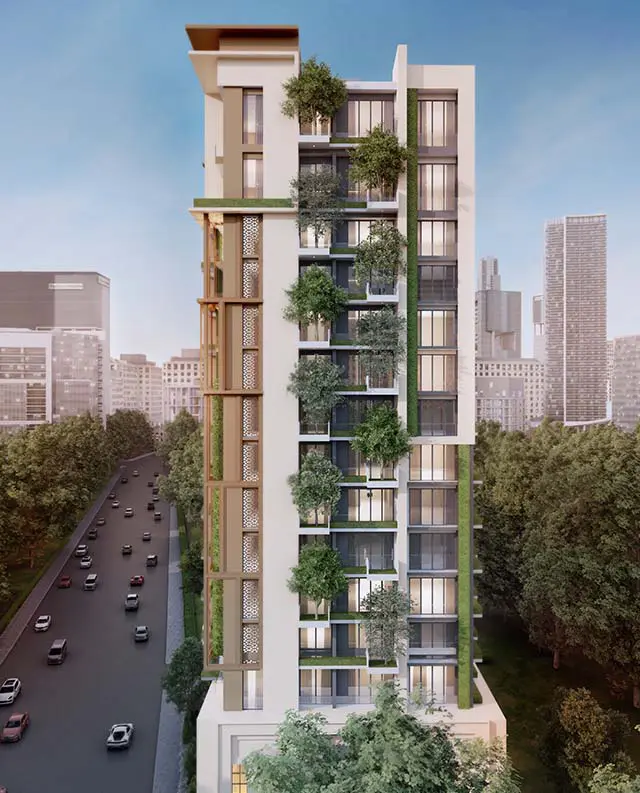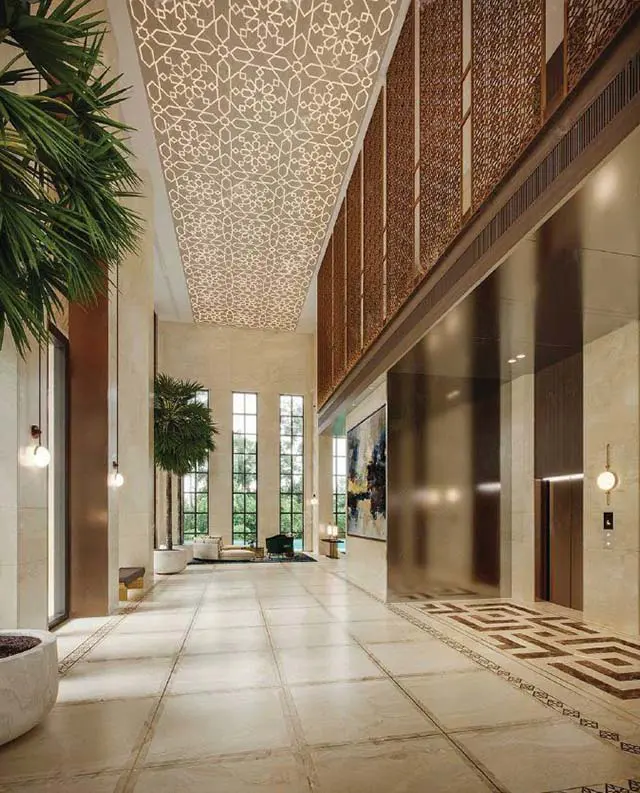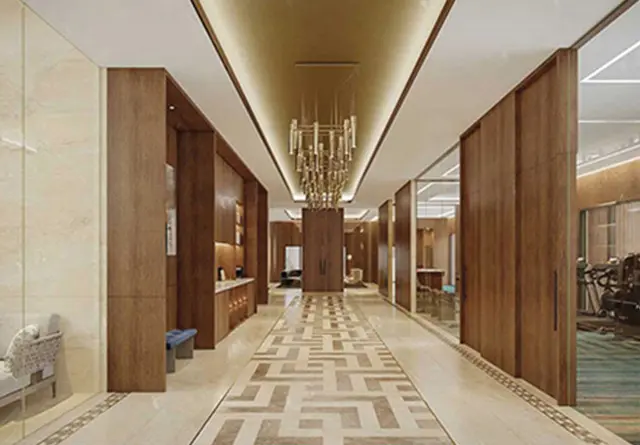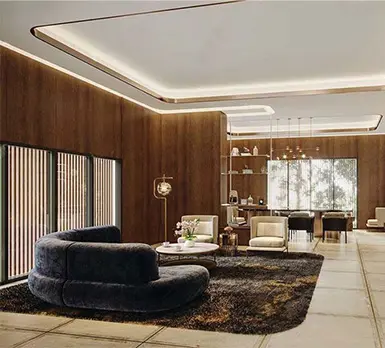SAADI RESIDENCES
House 49 | Road 35 A & 41 | Gulshan 2 | Dhaka 1212
Ongoing
A prestigious residential development by Doreen Developments Ltd. Saadi Residences is situated in Gulshan 2, positing large-sized units of 4369 square feet. Built on B+G+14 stories, it’s a modern architecture for privileged leisure and living. The project was given an architectural touch from NPAAE in Thailand; as a result it gets combined with elegance as well as function in order to make this place comfortable enough where anybody would want nothing but luxury all around them, making sure that would entail nothing less than convenience throughout universe while keeping at bay any fearfulness concerning needlessness or inadequacy thereof such as happiness itself!
By targeting high end market along with provision of a luxury lifestyle this venture has in fact been given ‘best of the best’ award (Luxury Lifestyle Award) enhancing its position among others as far as choices are concerned within posh suburbs around Dhaka.
| Project at Glance | |
|---|---|
| Address | House 49 | Road 35/41 | Gulshan 2 | Dhaka 1212 |
| Size | 4369 SFT |
| Land Size | 23.58 katha |
| Property Orientation | North East ( Corner Plot ) |
| Product planning | B+G+14 |
| Number of Basement | 03 |
| Road Width | 49 ft |
| Project Design and Management Advisor | Dr. Saeed Zaki, Ph.D BEAM Creative Design Sdn Bhd (Malaysia) |
| Architectural Consultant | NPAAE, Thailand |
| RAJUK approval no | 25390000106341203/18/439 |
-
- Floor number 2B+G=M=8
- Marble in common are and wooden floor in the master beds
- Main door 8ft high, solid Burma Teak decorative main entrance door with chain viewer and RFID key card access system.
- 24mm DGU glass at window & 10mm tempered clear glass at front balcony
- Cable TV line provisions & telephone line connection for all rooms
- Burner: Provision for double burner gas outlet with kitchen hood
- Wall: High quality imported tiles
- Floor: Imported matte finished tiles
- Sink: Double bowl stainless steel countertop sink with mixer
- Exhaust Fan: Heavy-duty exhaust fan
- Hot and cold-water supply
- Shower Enclosure: Customised enclosure in master and child bathrooms
- Door: All bathrooms lacquer finished flush door
- Bathroom Fittings: COTTO/TOTO or equivalent
- Wall: Full height imported tiles
- Hot and cold water supply
- Floor: Imported matte finished tiles
- Key Card Access System
- 30′ high air conditioned and modern reception lobby with imported finishes.
- Car Parking: Sufficient parking spaces for each apartment with wide efficient driveway and ramp
- Swimming Pool at ground floor
- Landscaping: Exclusive landscaping made by foreign architects
- Main Staircase: Main staircase with easy to climb steps with ground floor and roof top adequate lighting and natural air circulation, exquisite and elegant stair railing system
- Fire Staircase: One dedicated fire staircase
- Electricity Connection: Electricity supply from DESCO source with required capacity substation. Separate meter for each apartment
- Water Supply: Water supply connections from WASA, sufficient as per total calculated consumption
- Exhaust System: Fresh air intake and exhaust fans at each basement
- CCTV: IP Based CCTV cameras located strategically







