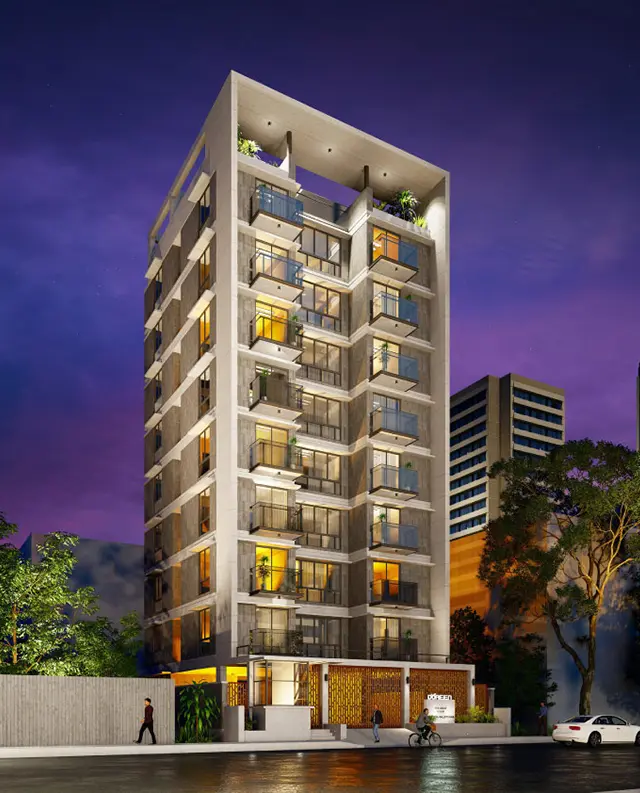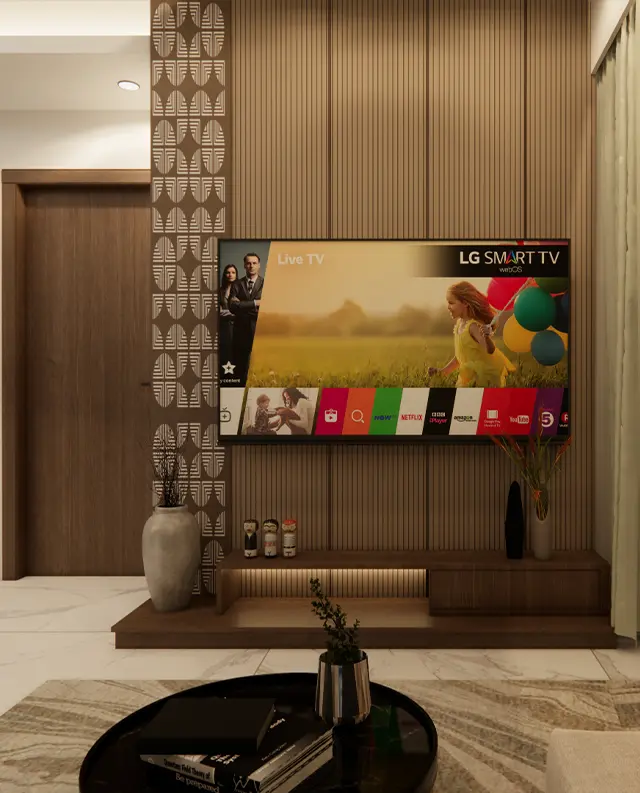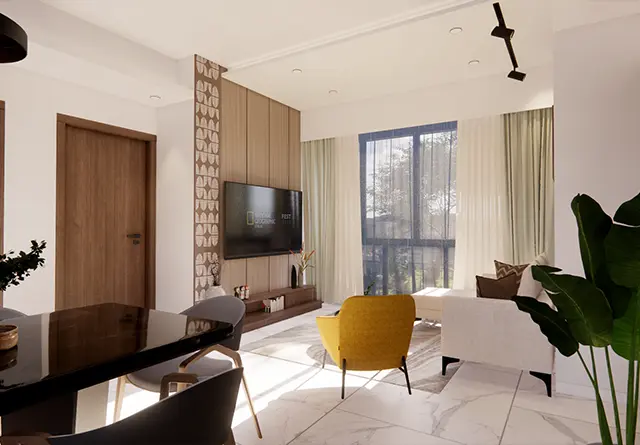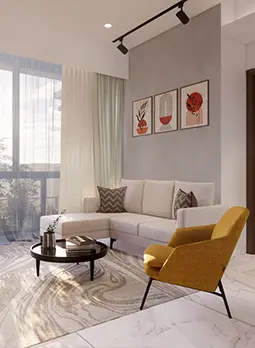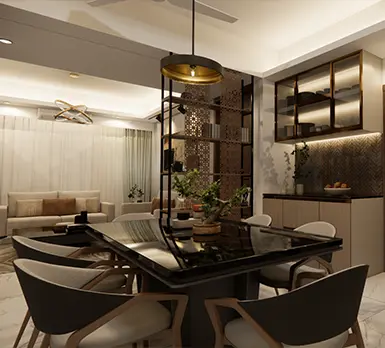PARKSIDE
ROAD 11 | Plot No: 32 | Sector: 4 | Uttara | Dhaka
Upcoming
Step into luxury at Doreen Parkside, offering exquisite 2,200 sq ft apartments nestled in Uttara Sector 4. These north-facing residences feature spacious layouts with high-quality finishes, promising a perfect blend of comfort and elegance.
Explore the epitome of luxury living with these apartments for sale in Uttara at Doreen Parkside. Contact us today to schedule a viewing and inquire about flat prices in Uttara. Elevate your lifestyle with Doreen Parkside.
| Project at Glance | |
|---|---|
| Address | ROAD 11 | PLOT NO: 32 | SECTOR: 4, UTTARA, DHAKA |
| Size | 2200 SFT |
| Land Size | 5 katha |
| Property Orientation | North Facing |
| Product Planning | G+8+Roof |
| Number of Parking | 8 |
| Number of Basement | N/A |
| Road Width | 28 ft |
| Architectural Consultant | Jubair Hasan Architects |
- Floor: 24”X24” Mirror Polish tiles (Company standard)
- Main Door: Frame will be Gamari/Mehogany and shutter will be of seasoned Chittagong Teak wood with well-designed
and decorative door chain, door viewer, door knocker and apartment number plate. - Internal Door: Frame will be Gamari/Mehogany/other available wood and shutter will be of flash door with French
polish. - Window: Sliding windows with 5mm thickness tinted/ clear glass complete with mohair lining and rain water
barrier in 4″ aluminium sections with locking system and mosquito net. Safety grills in windows. - Cable Connection: Cable TV provision in master bedroom, living and family living room.
- Telephone Connection: Telephone connection points, in the master bedroom, child bedroom and living room.
- Internet Connection: Internet cable line provision in the center of the apt.for WIFI router connection.
- PABX: PABX system with connection to concierge desk.
- Door: All bathrooms with inner side lacquered veneered flush door/solid door (Gamari wood).
- Sanitary Wares: Sanitary wares from internationally reputed manufacturers (Cotto or equivalent).
- Bathroom Fitting: Bathroom fittings (Cotto or equivalent).
- Wall: Imported ceramic glazed wall tiles up to 7′ height.
- Floor: Imported floor tiles. (Company standard)
- Basin: Basin in all bathrooms.
- Mirror: Mirrors in all bathrooms with overhead lamps.
- Maid’s Toilet: RAK/Star ceramics/Charu or equivalent floor and wall tiles with locally made long pan, shower and lowdown.
- Exhaust Fan: Provision for exhaust fan will be provided in all bathrooms.
- Platform: Impressively designed platform with marble/ granite worktop.
- Burner: Double burner gas outlet.
- Wall: RAK or ceramic wall tiles up to cabinet height.
- Floor: Matte floor tiles (Company standard)
- Water Line: Hot and cold-water lines.
- Sink: One double bowl stainless countertop steel sink with mixer.
- Washing Area: Washing area to be covered with tiles.
- Kitchen Hood: Provision for kitchen hood will be provided.
- Exhaust Fan: Exhaust fan will be provided.
- Building Entrance: A Secured gateway with spacious entrance and driveway, security provision for control of incoming and outgoing persons, vehicles, goods etc.
- Stair lobby and lift Lobby: Lift lobby, stair and lift wall will be finished with mirror polish tiles or marble or combination of marble and tiles as per developer’s design decision.
- Car Parking: Car parking is covered and protected ground floor for residents with comfortable driveways. Driver’s waiting area will be provided at the ground floor.
- Lift: One international standard passenger lift having a capacity of 8 (Eight) persons from reputed international manufactures. Lifts have adequate lighting, well finished doors and cabin with emergency alarm.
- Generator: International standard stand-by generator of required capacity to provide backup power for operating the lift, water pumps, lighting in common areas and stairs, all lights and fans including 1 TV and 1 Fridge in each apartment in case of power failure.Auto Mains Failure, Auto Transfer Switch (ATS), in generator for instantaneous switch-over to generate power in case of power failure.
- Transformer: An electrical substation with a transformer will be installed to provide adequate power load to each apartment.
- Main Staircase: The staircase will have spacious lobbies with considerations for easy to climb steps and adequate lighting. Stair handrail made of teak wood or SS and MS combination. It is subjected to architectural design.
- Water Reservoir/ Water Pumps: Large underground water reservoir and roof top water tank to hold sufficient quantity of water. Required number of pumps for lifting water from underground reservoir to roof top tank.
- Garden: Exclusive and splendid garden on ground floor and roof top with decorative lighting.
- Roof Top: An average of minimum 4″ thick lime terracing/patent stone with pavers tiles will be done on roof applying special treatment for better thermal insulation. Proper slope will be maintained to protect the roof from dampness. Protective parapet wall and tiled finish sittings will be provided at suitable locations. Individual clothes drying areas for each apartment.
- Electricity Supply: Electricity supply from DESCO / DPDC source with required capacity substation.
- Water Supply: Water supply connections from WASA source sufficient as per total calculated consumption.
- CC Camera: CC camera will be provided only on the ground floor for additional security.
- PABX: PABX will be provided to all floors.


